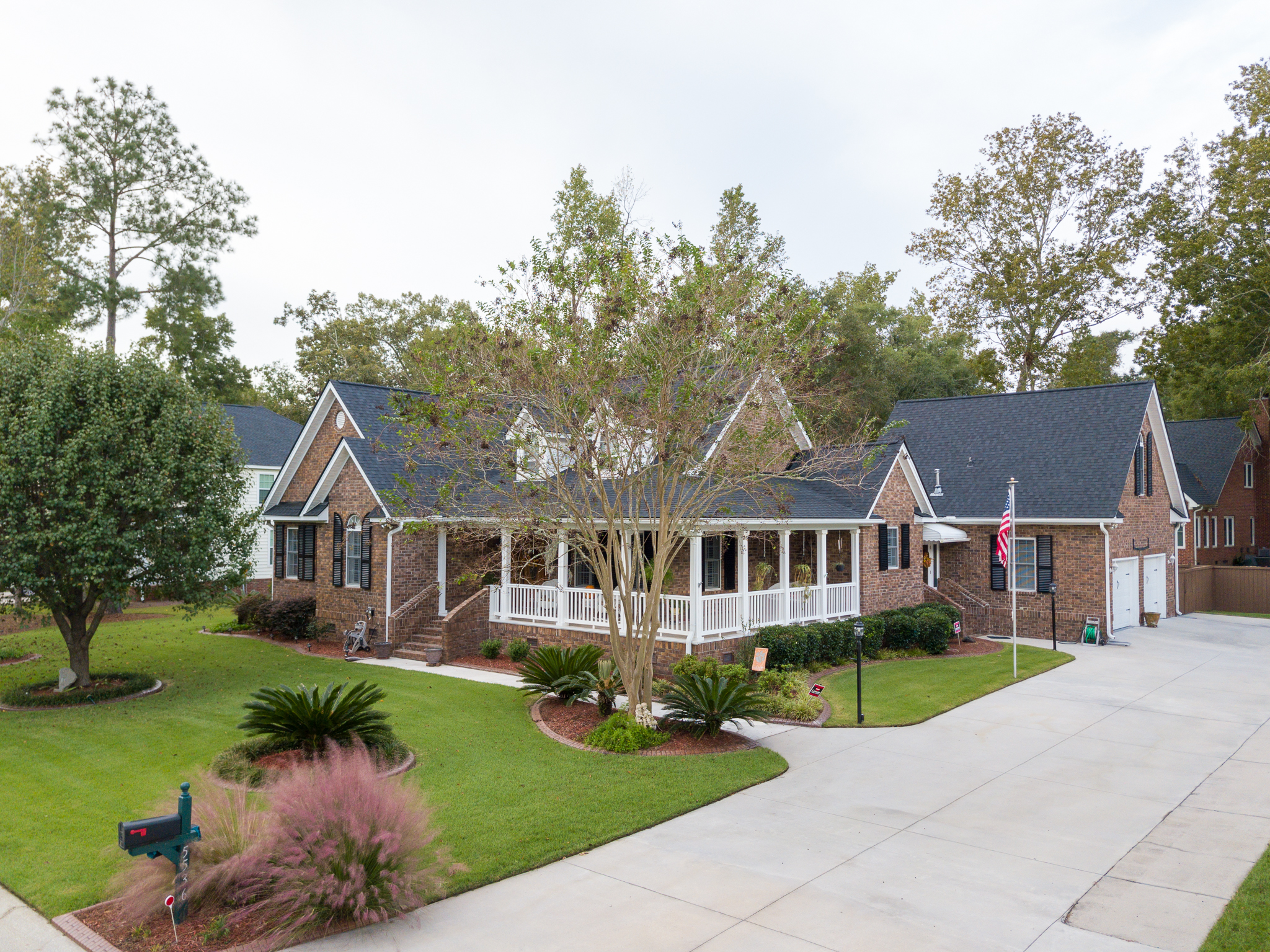
This one is a stunner! That wrap around porch is to die for, and wait until you see the porch on the back!
North Charleston, SC 29418
MLS# 17028231
Status: Closed
4 beds | 2.5 baths | 2681 sqft














































Property Description
Absolutely lovely, custom built brick home in the established Indigo Fields neighborhood. This home was built with love and impeccably maintained. You will love the curb appeal starting with the extra long driveway, side entry garage at the back, mature landscaping, and quick curb edging! The wrap around porch is a dream come true! Inside, you'll find gleaming laminate wood floors throughout the main living areas. A pretty formal dining room is on your right, and it flows right into the open kitchen. This kitchen features lots of cabinetry, Corian countertops, built-in oven, glass front cabinets, and a breakfast bar. A nice eat-in area rounds this space out nicely. Off the kitchen you'll find a spacious laundry room with pocket doors and space for your home office. On the other side of the
Listing Office: Carolina One Real Estate
Last Updated: March - 17 - 2025

Properties marked with IDX logo are provided courtesy of Charleston Trident Multiple Listing Service, Inc. The data relating to real estate for sale on this web site comes in part from the Broker Reciprocity Program of the Charleston Trident Multiple Listing Service. Real estate listings held by brokerage firms other than the website owner are marked with the Broker Reciprocity logo or the Broker Reciprocity thumbnail logo and detailed information about them includes the name of the listing brokers. The broker providing this data believes it to be correct, but advises interested parties to confirm them before relying on them in a purchase decision. Information is provided exclusively for consumers' personal, non-commerical use and may not be used for any purpose other than to identify prospective properties consumers may be interested in purchasing.