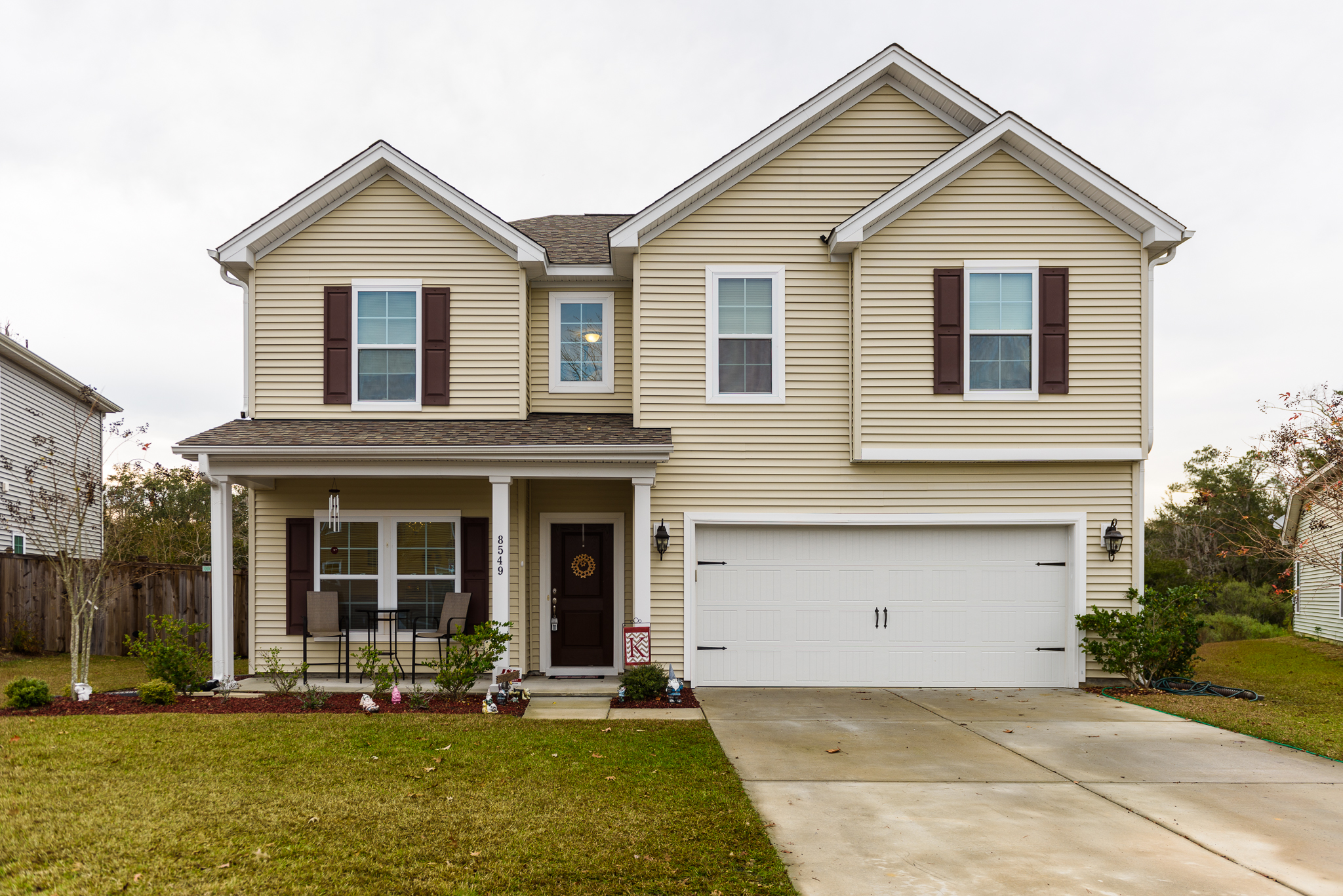
This stately house with not only a master on the first floor, but a second master upstairs as well, backs right up to Coosaw Creek.
North Charleston, SC 29420
MLS# 16031592
Status: Closed
5 beds | 3.5 baths | 3080 sqft































Property Description
Lovely, stately home featuring 5 bedrooms PLUS a loft! This nearly new home also features 2 true master suites, 1 up and 1 down. Situated in a cul-de-sac and backing to the Coosaw Creek, this home has it all! Magazine kitchen has 42 inch cabinets, stainless steel GE Profile appliances, granite countertops, and a center island. A formal dining room, currently being used as an office, is adjacent to the kitchen, which is wide open to the grand living room with 11 feet ceilings! The first floor master is large and features a luxury tile shower. The second floor master has a garden tub. Both have trey ceilings. Stepping outback, you'll find an extended patio with dedicated gas line so you never have to buy a propane tank for your grill again! The private yard is fully fenced and showcases

Last Updated: May - 12 - 2020
Properties marked with IDX logo are provided courtesy of Charleston Trident Multiple Listing Service, Inc. The data relating to real estate for sale on this web site comes in part from the Broker Reciprocity Program of the Charleston Trident Multiple Listing Service. Real estate listings held by brokerage firms other than the website owner are marked with the Broker Reciprocity logo or the Broker Reciprocity thumbnail logo and detailed information about them includes the name of the listing brokers. The broker providing this data believes it to be correct, but advises interested parties to confirm them before relying on them in a purchase decision. Information is provided exclusively for consumers' personal, non-commerical use and may not be used for any purpose other than to identify prospective properties consumers may be interested in purchasing.