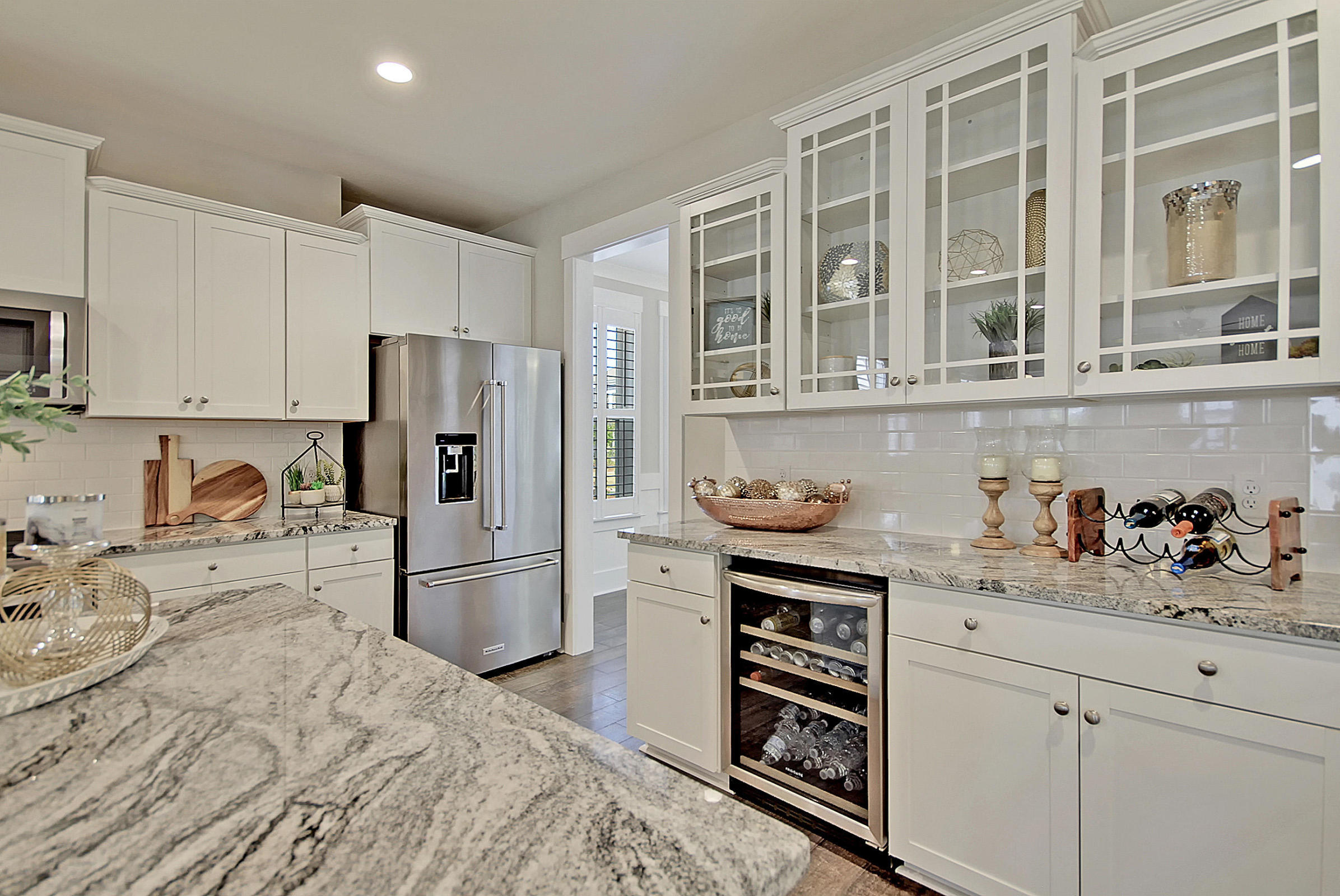
We have a pretty new listing in Nexton! This one has all the bells and whistles AND the master is downstairs!! Take a peek…
Summerville, SC 29486
MLS# 20010245
Status: Closed
4 beds | 2.5 baths | 2575 sqft























































Property Description
Absolutely stunning Pulte-built Laurel plan. This home sits on one of the most adorable lots in Brighton Park. It's not often you can find a home this new with this much character - both inside and out! You'll love the large front porch as you drive up. The adjacent park and quiet pathways make for a lovely setting. Inside, you'll love all of the natural light that flows through this open floorplan. To your right, the formal dining room with board and batten and plantation shutters. To your left, the quaint office with french doors and a closet (could be a 4th bedroom!). Further inside, you'll swoon over the white kitchen. Glass front cabinets, built-in beverage fridge, large island, gas range, and lots of white and gray granite countertops make this kitchen a chef's dream! The

Last Updated: August - 21 - 2024
Properties marked with IDX logo are provided courtesy of Charleston Trident Multiple Listing Service, Inc. The data relating to real estate for sale on this web site comes in part from the Broker Reciprocity Program of the Charleston Trident Multiple Listing Service. Real estate listings held by brokerage firms other than the website owner are marked with the Broker Reciprocity logo or the Broker Reciprocity thumbnail logo and detailed information about them includes the name of the listing brokers. The broker providing this data believes it to be correct, but advises interested parties to confirm them before relying on them in a purchase decision. Information is provided exclusively for consumers' personal, non-commerical use and may not be used for any purpose other than to identify prospective properties consumers may be interested in purchasing.