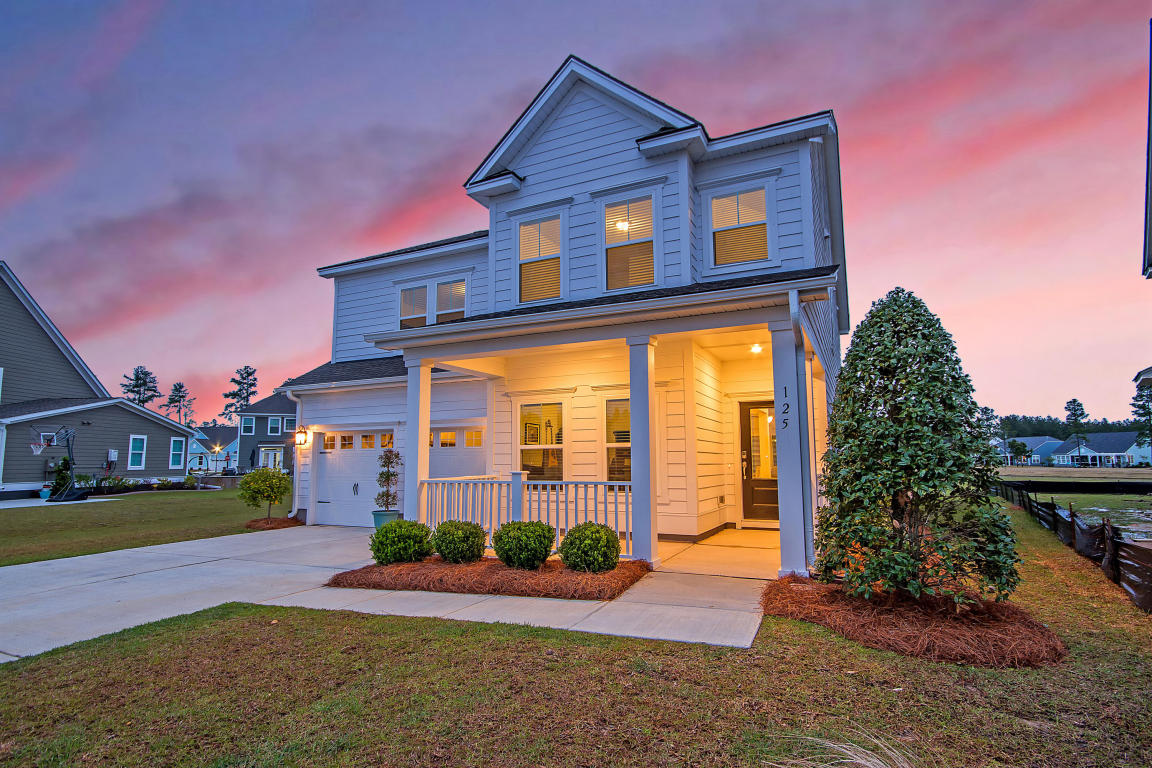
Racheal has a gorgeous new listing in the Coves. Take a peek!
Summerville, SC 29486
MLS# 19009992
Status: Closed
5 beds | 3.5 baths | 2858 sqft































































Property Description
FREE EZGO GOLF CART WITH FULL PRICE OFFER!!! LAKEFRONT LOT ACROSS FROM PARK SPACE!!! NEXTON PKWY NOW OPEN! This Beautiful Home is LESS than 2 years old! Why wait for new construction? This awesome floorplan has everything! Gorgeous Kitchen! Gourmet Layout with Wall Oven and Gas Range. River Granite and subway tile backsplash paired with White Cabinets give this home a bright and fresh look. Lots of Windows for excellent natural light. Study located in the front with glass french doors. Open dining AND eat in kitchen both open to family room offering tons of space for entertaining. Come enjoy the peace and tranquility of Lake Life on the 300 Acre Lake in The Coves at Cane Bay. Great Community with Tons of Walking Trails, New Schools, Community Pool, Community Dock, and so much more!!!

Last Updated: August - 21 - 2024
Properties marked with IDX logo are provided courtesy of Charleston Trident Multiple Listing Service, Inc. The data relating to real estate for sale on this web site comes in part from the Broker Reciprocity Program of the Charleston Trident Multiple Listing Service. Real estate listings held by brokerage firms other than the website owner are marked with the Broker Reciprocity logo or the Broker Reciprocity thumbnail logo and detailed information about them includes the name of the listing brokers. The broker providing this data believes it to be correct, but advises interested parties to confirm them before relying on them in a purchase decision. Information is provided exclusively for consumers' personal, non-commerical use and may not be used for any purpose other than to identify prospective properties consumers may be interested in purchasing.