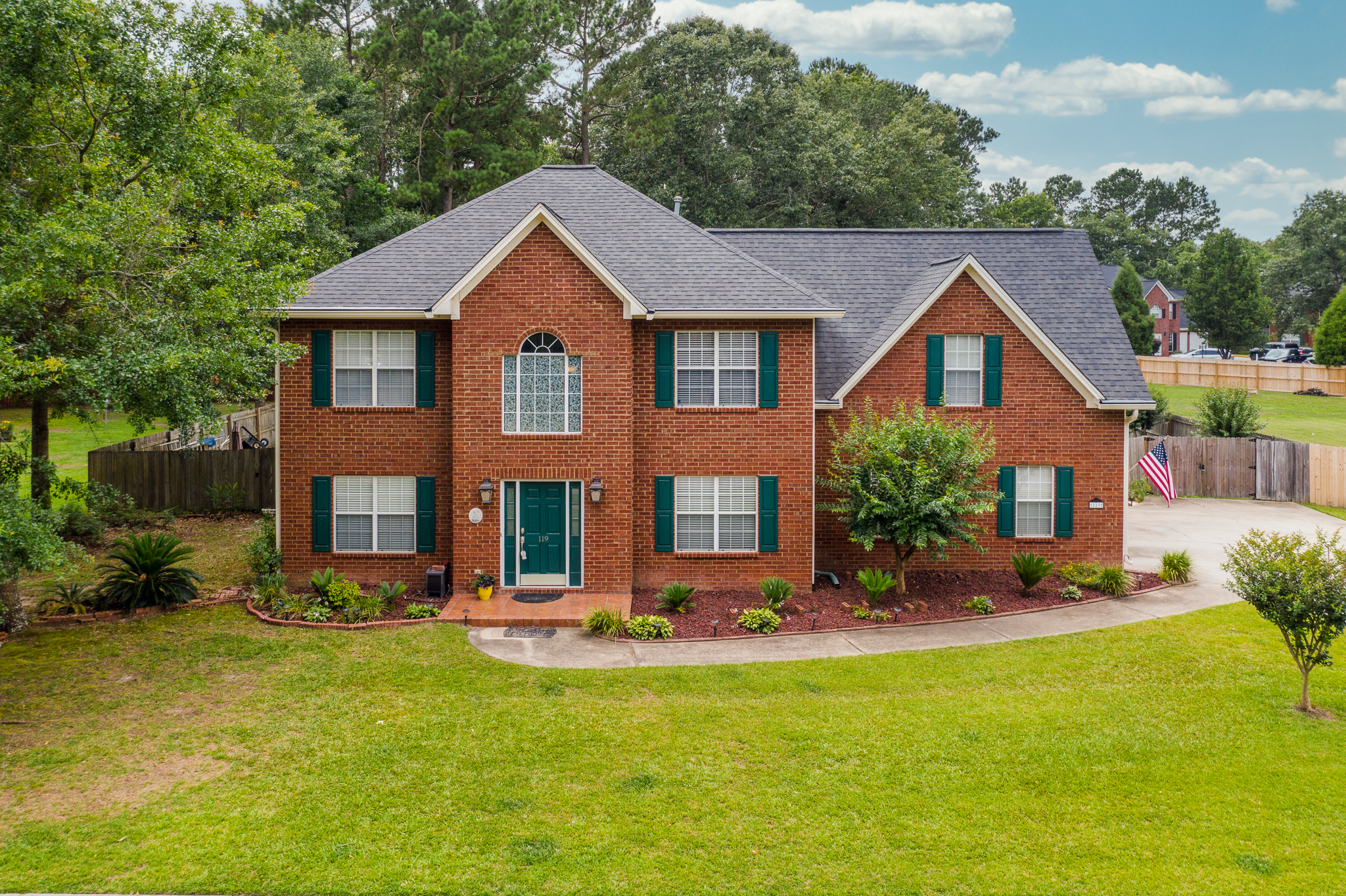
What else needs to be said?? Take a look at this beauty…
Goose Creek, SC 29445
MLS# 20015486
Status: Closed
4 beds | 2.5 baths | 2347 sqft



































Property Description
Beautiful, updated home on half an acre in the Hamlets and..A POOL! This home has been remodeled inside - the formal living room was opened up into the family room so it's now 1 big space. Dark wood floors flow throughout the downstairs. You'll love the front 2 story entryway. The formal dining room with board and batten molding is on your right when you walk in. The living room features a beautiful gas fireplace and is open to the renovated and expanded kitchen. The kitchen features lot of granite counters, stainless steel appliances and fun blue and white cabinetry! The door to the side entry garage is just off the kitchen. Upstairs, you'll find 4 spacious bedrooms. The master suite is large and has a great tray ceiling. The en suite bathroom features double vanity, soaking tub

Last Updated: August - 21 - 2024
Properties marked with IDX logo are provided courtesy of Charleston Trident Multiple Listing Service, Inc. The data relating to real estate for sale on this web site comes in part from the Broker Reciprocity Program of the Charleston Trident Multiple Listing Service. Real estate listings held by brokerage firms other than the website owner are marked with the Broker Reciprocity logo or the Broker Reciprocity thumbnail logo and detailed information about them includes the name of the listing brokers. The broker providing this data believes it to be correct, but advises interested parties to confirm them before relying on them in a purchase decision. Information is provided exclusively for consumers' personal, non-commerical use and may not be used for any purpose other than to identify prospective properties consumers may be interested in purchasing.