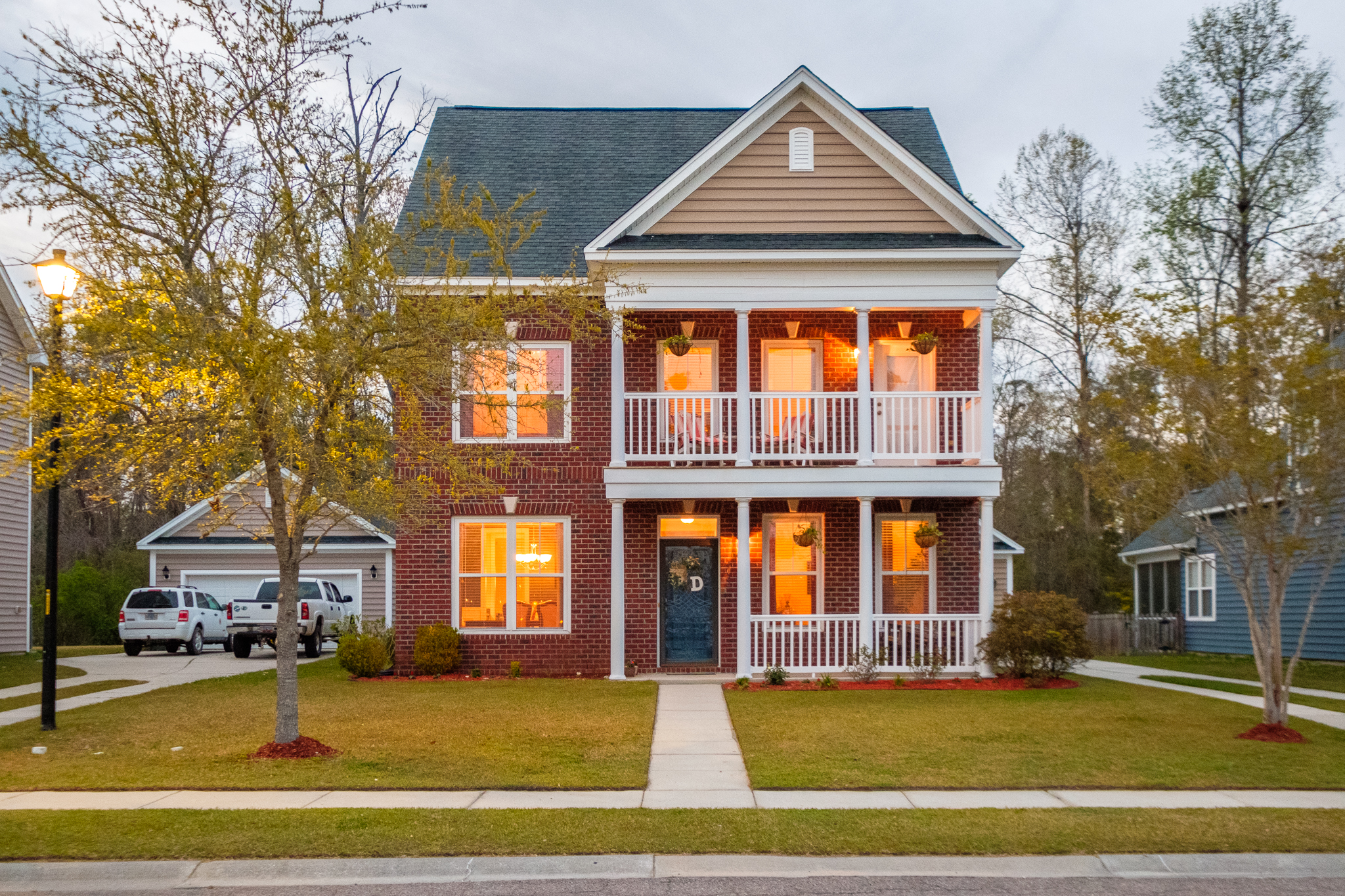Check out our gorgeous new listing! Moss Grove Plantation has so much to offer, including a neighborhood pool and play park as well as a great boat/RV storage within the neighborhood!
1064 Moss Grove Drive
Moncks Corner, SC 29461
MLS# 18008812
Status:
Closed4 beds | 2.5 baths | 2520 sqft
Property DescriptionAbsolutely gorgeous Charleston single style home with all the bells and whistles! You'll love the charm of the curb appeal when you drive up - and let's face it, who can resist those double porches? Inside, you'll find gleaming hardwood floors throughout the first floor. A great office to your right, and a large formal dining room to your left. Further inside, you'll find a cozy living room, complete with a gas fireplace. This area is wide open to the large chef's kitchen, which features lots of 42'' cabinetry, Corian countertops, stainless appliances, an eat in area, and a fantastic butler's pantry that connects the kitchen to the formal dining room. The kitchen also has french doors that lead out to a screened porch that overlooks a very private back yard. This fenced yard
Legal Description: ASSESSMENT DISTRICT: 297MOSS GROVE PLANTATION
Tax Map #: 1620504016
Street #: 1064
Street Name: Moss Grove
Street Suffix: Drive
County: Berkeley
Area: 76 - Moncks Corner Above Oakley Rd
Tax District: 15 - Moncks Corner
Subdivision: Moss Grove Plantation
Elementary School: Whitesville
Middle School: Berkeley
High School: Berkeley
Directions: 52 towards Moncks Corner. Left onto Moss Grove Dr. Pass the ammenities and house will be on your right
HOA Fee: Yes
HOA Frequency: Annually
HOA $: 375
Ownership: Fee Simple
Lease Purchase: No
Potential Short Sale: No
Baths - Full: 2
Baths - Half: 1
Baths - Total: 2.5
Primary Structure Apx SqFt: 2520
Year Built: 2007
Acreage: 0.19
Taxes: 1785.48
Regime Fee: No
Sold Price/SqFt: 103.17
New Mortgage Type: Conventional
Charleston Single: 1
Traditional: 1
Brick - Veneer: 1
Vinyl Siding: 1
2 Car Garage: 1
Detached: 1
Fence - Wooden Enclosed: 1
Porch - Full Front: 1
Ceiling Fan: 1
Dishwasher: 1
Disposal: 1
Dryer Connection: 1
Electric Range: 1
Microwave: 1
Security System: 1
Washer Hookup: 1
Eat-In-Kitchen: 1
Laundry: 1
Pantry: 1
Separate Dining: 1
Conventional Loan: 1
FHA Loan: 1
Ceiling - Smooth: 1
Ceilings - 9'+: 1
Garden Tub/Shower: 1
Walk-In Closets: 1
At Closing: 1
Negotiable: 1
Public Sewer: 1
Public Water: 1
Sub-Type: Single Family Detached
MLS List Date: 2018-03-30
Status: Closed
List Price: $260,000
SF Detached Style: Charleston Single; Traditional
Lot Description: Inside; Wetlands
Misc Exterior: Fence - Wooden Enclosed; Porch - Full Front; Porch - Screened
Exterior: Brick - Veneer; Vinyl Siding
Misc Interior: Ceiling - Smooth; Ceilings - 9'+; Garden Tub/Shower; Walk-In Closets
Rooms: Eat-In-Kitchen; Laundry; Media; Office; Pantry; Separate Dining; Study
Floors: Carpet; Ceramic Tile; Vinyl; Wood
Possession: At Closing; Negotiable
Amenities: Cable TV; Club House; Park; Pool; Trash
Proposed Financing: Any; Cash; Conventional Loan; FHA Loan; USDA; VA Loan
overlooks wetlands and provides a great backdrop for relaxing after a day at work! Heading up the stairs, you'll find an adorable built-in window seat. On the 2nd floor is the master suite which features an extra large bedroom with a great en suite bath. The bathroom features raised double vanity, separate tub and walk-in shower, and a great sized closet. 2 more bedrooms are on the 2nd floor (one with access to that great 2nd porch) and they share a well-appointed hall bath. On the 3rd floor you'll find the 4th bedroom, which is currently set up as a great game room! This space would be perfect as a media room, teenager haven, or you could leave it as a game room as the seller is willing to convey the couch and the pool table with an acceptable offer! The home also features a 2 car detached garage and an extra long driveway. Just a short walk to the neighborhood's fantastic ammenities (pool and playground), this home also features a built-in security system, 3 zone HVAC, and substantial trim package throughout. Come see it today!

Listing Office: Carolina One Real Estate
Last Updated: May - 31 - 2018
Properties marked with IDX logo are provided courtesy of Charleston Trident Multiple Listing Service, Inc.
The data relating to real estate for sale on this web site comes in part from the Broker Reciprocity Program of the Charleston Trident Multiple Listing Service. Real estate listings held by brokerage firms other than the website owner are marked with the Broker Reciprocity logo or the Broker Reciprocity thumbnail logo and detailed information about them includes the name of the listing brokers. The broker providing this data believes it to be correct, but advises interested parties to confirm them before relying on them in a purchase decision.
Information is provided exclusively for consumers' personal, non-commerical use and may not be used for any purpose other than to identify prospective properties consumers may be interested in purchasing.
Broker Attribution:
843-779-8660




















































