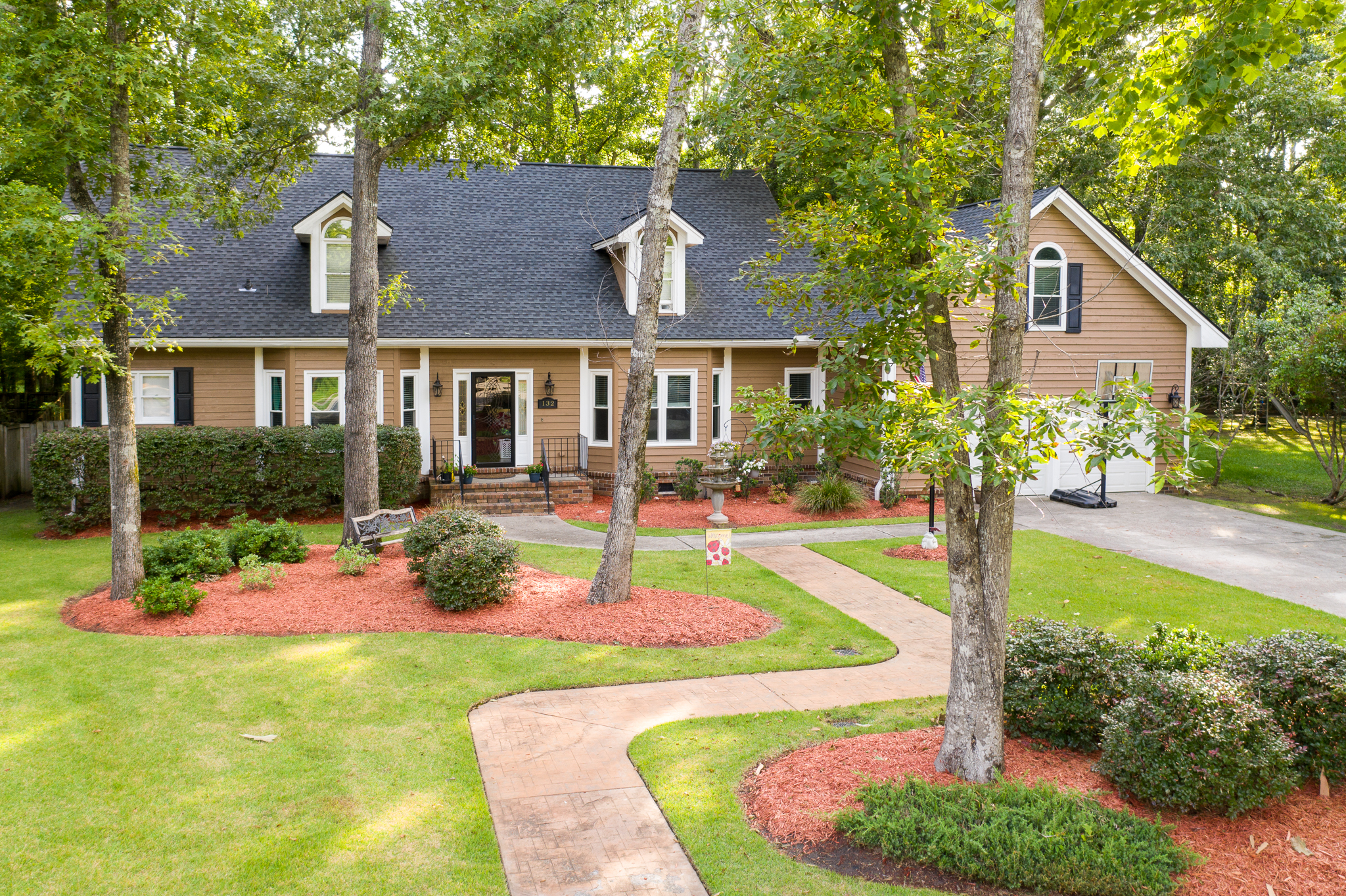
PS – don’t miss that master bathroom…
Goose Creek, SC 29445
MLS# 20015800
Status: Closed
6 beds | 4 baths | 3365 sqft






























































Property Description
Lovely remodeled Cape Cod style home in the desirable Crowfield Plantation neighborhood on .40 of an acre! This home has been remodeled from top to bottom, starting with a new architectural roof in 2019. You'll love the park-like setting and extra long driveway when you drive up. Inside, you'll find gleaming hardwood floors flowing throughout the downstairs. A formal dining room is on your left as you head inside. The living room is spacious and cozy at the same time. A dramatic vaulted ceiling and wood burning fireplace make this space feel like home. The living room is open to the kitchen and eat-in area. The kitchen features lots of granite countertops, stainless appliances and white cabinetry. On the right side of the house you'll find a downstairs office with double pocket

Last Updated: August - 21 - 2024
Properties marked with IDX logo are provided courtesy of Charleston Trident Multiple Listing Service, Inc. The data relating to real estate for sale on this web site comes in part from the Broker Reciprocity Program of the Charleston Trident Multiple Listing Service. Real estate listings held by brokerage firms other than the website owner are marked with the Broker Reciprocity logo or the Broker Reciprocity thumbnail logo and detailed information about them includes the name of the listing brokers. The broker providing this data believes it to be correct, but advises interested parties to confirm them before relying on them in a purchase decision. Information is provided exclusively for consumers' personal, non-commerical use and may not be used for any purpose other than to identify prospective properties consumers may be interested in purchasing.