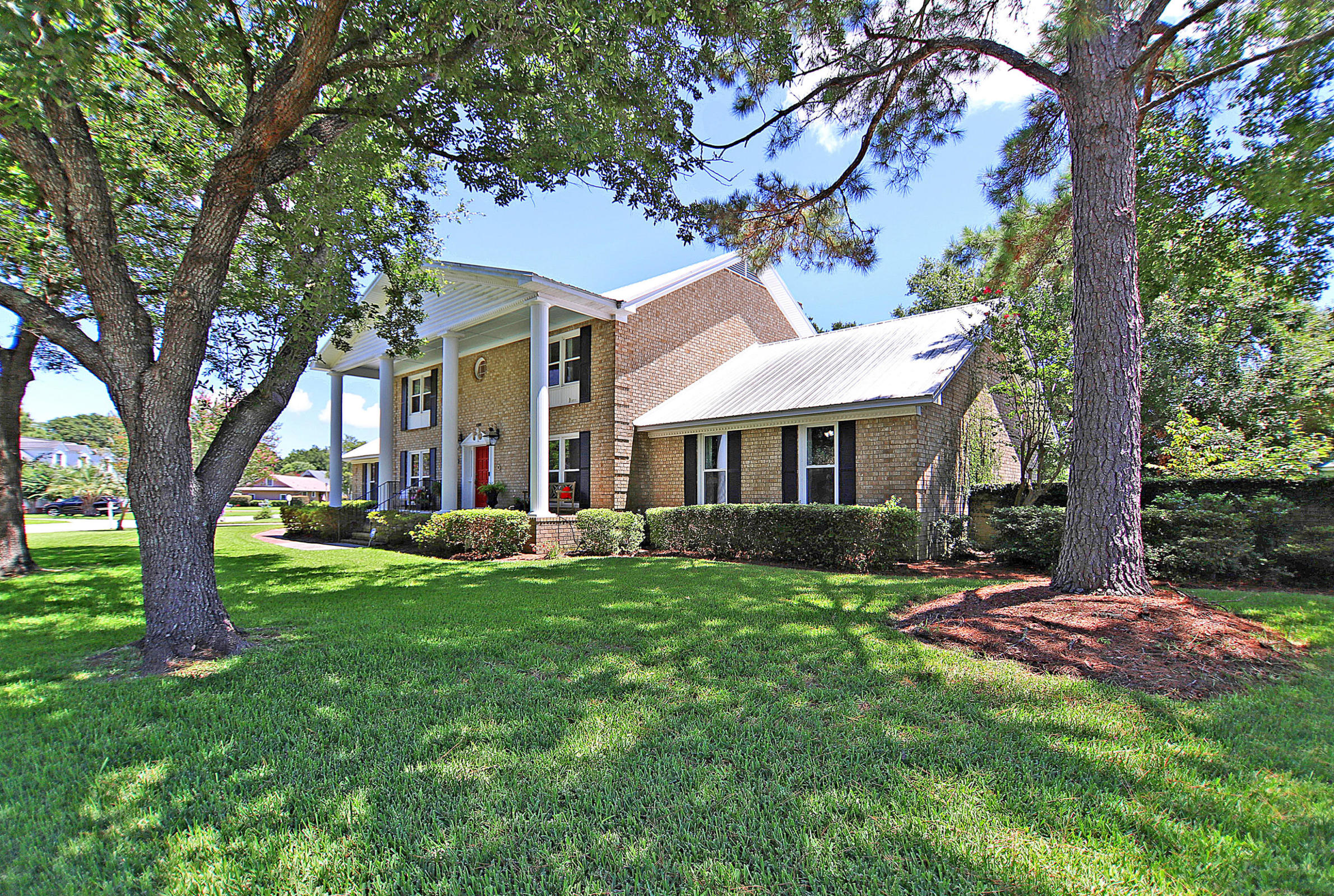
Our new listing has the wow factor – from the large lot to the grand staircase to the freshly remodeled kitchen. Take a peek…
North Charleston, SC 29418
MLS# 20020489
Status: Closed
6 beds | 4 baths | 4339 sqft






























































Property Description
Dreamy 70's executive brick home with tin roof and garden wall surrounding the property is finally available for its next owner. This home has been lovingly maintained and its obvious even upon entry with a grand two story staircase and original porcelain tile that looks freshly installed from the late 70's. An innovative floorplan for its time, this home has a grand kitchen with gorgeous river granite countertops, white cabinets, upgraded appliances, including a beverage cooler and so much more. Two bedrooms downstairs and a full bath with beautifully renovated walk in shower is great for multi-generational living. The master suite is a dream with TWO full baths (his and hers) as well as a ladies private dressing room. Stunning waterfront community and close to everything in Charleston.

Last Updated: August - 21 - 2024
Properties marked with IDX logo are provided courtesy of Charleston Trident Multiple Listing Service, Inc. The data relating to real estate for sale on this web site comes in part from the Broker Reciprocity Program of the Charleston Trident Multiple Listing Service. Real estate listings held by brokerage firms other than the website owner are marked with the Broker Reciprocity logo or the Broker Reciprocity thumbnail logo and detailed information about them includes the name of the listing brokers. The broker providing this data believes it to be correct, but advises interested parties to confirm them before relying on them in a purchase decision. Information is provided exclusively for consumers' personal, non-commerical use and may not be used for any purpose other than to identify prospective properties consumers may be interested in purchasing.